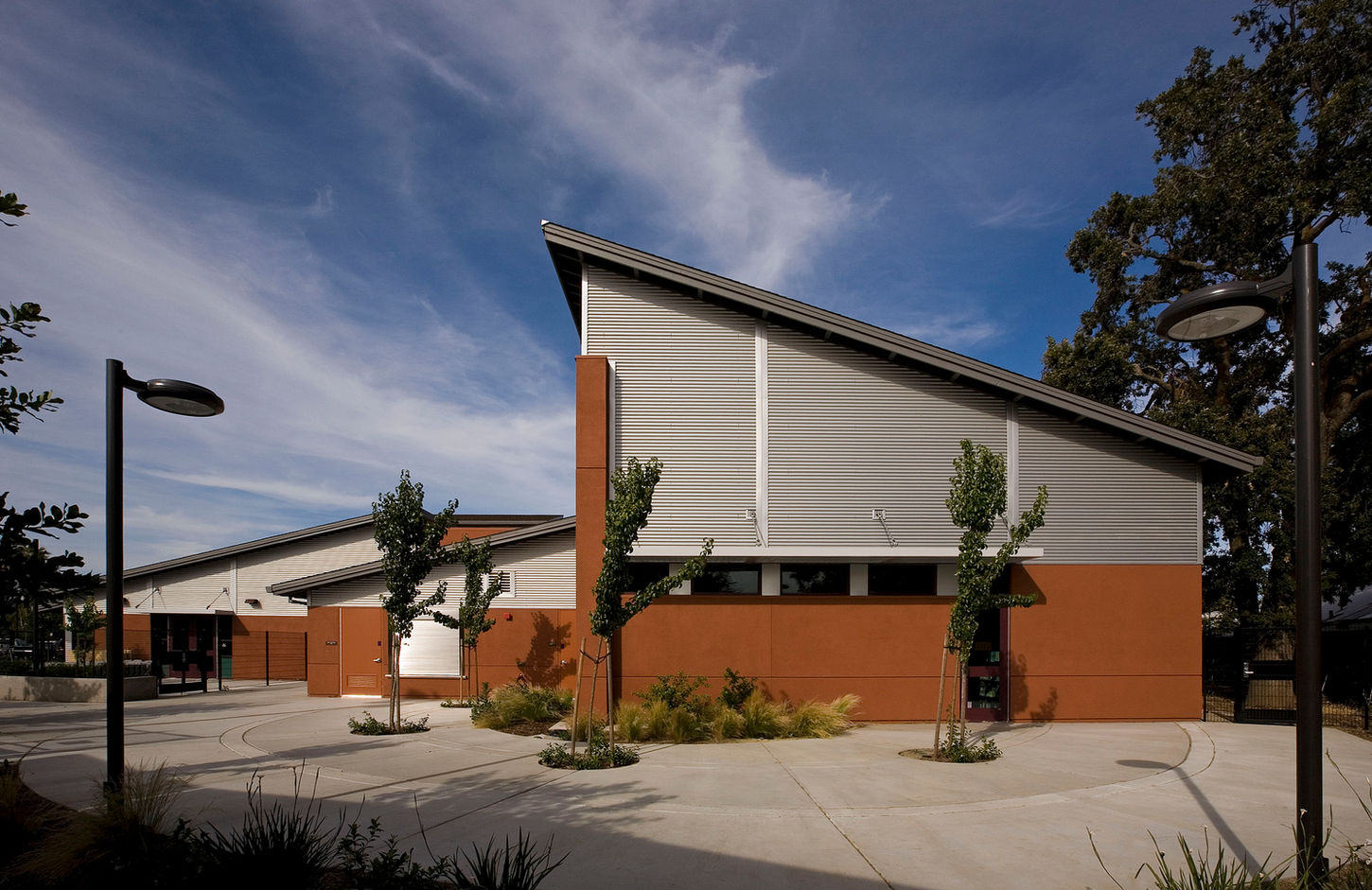Winters Library
A successful joint-use collaboration between Yolo County and Winters Unified School District, Winters Library is a major hub for community events, activities and gatherings.
The library’s planning is organized around a pragmatic layout that maximizes program efficiency while minimizing the staff required to provide supervision. The open floor plan design establishes clear areas between the young adult, children’s, and general public use spaces.The library’s design is a reflection of the client’s goal to reflect the material and color qualities of the local surrounding areas. Durable and easily maintainable exterior finishes of plaster and metal siding were incorporated to celebrate the area’s agricultural and industrial buildings. The interior design finishes celebrate the various interior program spaces to provide identify and comfort. Additionally, the design’s form was derived from maximizing sustainable design concepts through natural daylighting and adjacent local views. The clerestory and skylight daylighting provides a library space that receives a large amount of natural lighting, which improves the quality of the space while reducing operating costs.





